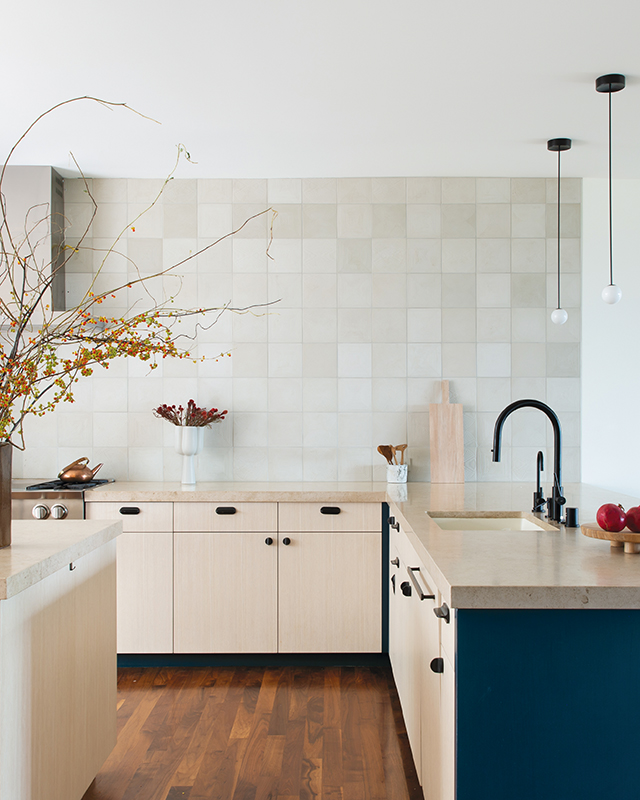San Francisco, CA — When you hear that your clients recently moved from Japan after having lived in Tokyo for two decades, it might seem logical to incorporate Asian influences into the renovation of their home to make them feel comfortable. However, Jeni Gamble knew they wanted a different approach.
“There would be no bamboo, no shoji,” says the founder/creative director and LEED AP/NCDIQ at gamble + design in San Francisco, CA, who worked in collaboration with Arrow Builders to remodel this home in the Presidio Heights neighborhood of San Francisco. “That would have felt too contrived. Instead, they were interested in learning more about their new city and creating a home that reflected that area. They also wanted to keep the renovation within the community, so they were also very interested in meeting and working with local artisans who could show them something new.”
Subtle, carefully crafted details
With a sophisticated design eye, Gamble’s clients wanted to transform the previously gaudy and heavily ornamented home into one that showcased a pared-down elegance and serenity imbued with subtle, carefully crafted details and custom pieces from California artisans.
“The home previously had a ton of layered ornamentation,” says the designer. “That may be okay for an old historic home. But for my clients’ home, with its more modern architecture, it just didn’t make sense. So, we stripped away the applied finishes and brought the home back to its original architecture.”
As such, gone was the hodgepodge of random, highly patterned tiles that made up the kitchen’s backsplash. Gone, too, was the painted blue floor – which was stripped and returned to its natural walnut state – as well as the overabundance of matching blue elements that overtook the room.

Jeni Gamble included materials and finishes that provide texture and depth, such as the Jura limestone countertops and custom white oak cabinetry that reinforce the feeling of nature. To highlight local artisans, she accented the cabinetry with custom knobs and pulls crafted by Marin County’s Alice Tacheny.
In their place, Gamble brought in materials and finishes that provide texture and depth, such as the Jura limestone countertops that reinforce the feeling of nature, along with the custom white oak cabinetry from local cabinet maker Bachmann Woodworking.
“We love working with white oak,” says Gamble. “It’s a staple for us because of its density. We also love it because it has a very fine grain pattern, which offers warmth when allowed to show through the stain. Often, we play with stain, but for this kitchen, rather than allowing the wood to take on a yellow cast, we purposefully lightened it to control the color palette. We also carried the oak throughout the rest of the home, using it for the dining room table as well as the staircase.”
The designer accented the lightened cabinetry with end panels and frames for the tall cabinetry, painted with Farrow & Ball’s deeply hued Hague Blue paint.
“Blue was everywhere in the previous kitchen,” she says. “Our clients do like blue; they just didn’t want so much of it, so we toned it down. The blue color also serves as a ‘bookend’ for the cabinetry. I often like to bookend, or sandwich, elements to give them a beginning and an end. Sometimes I use different materials or finishes. In this case,
I used the blue paint.”
Gamble also used the dark shade to draw attention to the custom niche she created within the refrigerator/pantry wall.
“We like to incorporate niches into our designs that can be used as coffee or tea stations,” says the designer. “They have become a signature feature for us. Carving out a space that can be used specifically for this purpose helps keep the counter clear so it doesn’t get cluttered. Often, people’s favorite part of the day is their coffee, so we like to celebrate it!”
To fulfill the desire to highlight local artisans, Gamble accented the cabinetry with custom knobs and pulls, crafted by Marin County’s Alice Tacheny. The blackened metal is on-trend with current kitchen design and matches the MGS Black Steel faucet and trio of peninsula pendants from Michael Anastassiades’ Brass Architectural Collection.
Outdoor Sanctuary
While the living room offers views of Presidio and the Golden Gate Bridge, the kitchen grants glimpses to the homeowners’ outdoor living space. Patio doors provide physical entry to the barbecue/seating area, while their transparent glass offers visual access to a large painted mural of a mountain range. Boasting calming shades of grays and whites, the mural also serves as artwork for the kitchen and gives the homeowners some privacy from their neighbors.
“Having a kitchen adjacent to an outdoor space is always coveted,” indicates Gamble. “For these clients, their outdoor courtyard is sheltered for barbecuing and is quickly accessible from the kitchen prep area.” 
The post Different Approach Delivers Local Vibes appeared first on Kitchen & Bath Design News.
Did you miss our previous article…
https://www.culturekitchen.net/?p=195