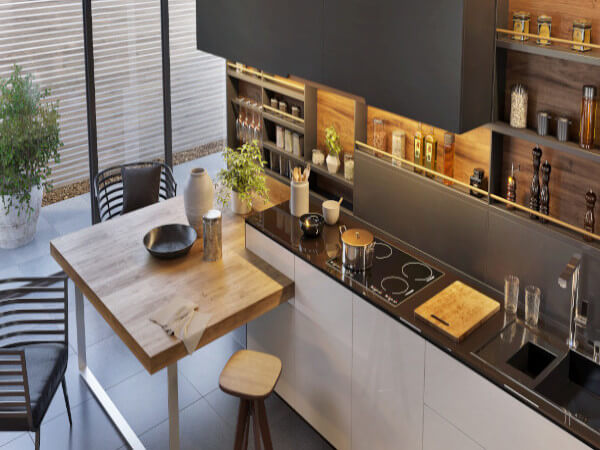 Before
Before
The homeowners, a couple with a toddler, wanted to transform the master bath in their 1950s San Jose home into a soothing spa-like retreat, but the existing space presented quite the challenge – at only 36.5 square feet, the master bath was disproportionately small and cramped.

After Photos: Steven Matthew Solidarios
After
Designer Ratna Mehetre of Hans Spaces LLC incorporated an adjacent hallway linen closet and a small master bedroom closet in order to expand the bathroom’s footprint. The goal of the gut renovation was to create a space that would not only be luxurious, but toddler-proof as well. A new freestanding soaking tub was incorporated into the space, sealed to the wall on one side for safety, along with a custom-built walk-in glass shower with angled custom doors. A vanity was selected that would provide the look of a floating vanity with the added stability of a free-standing vanity. The space is accessible via a pocket door, and there are floor drains outside the shower for easy cleaning. Reflective and cool finishes were selected for the wall and floors in order to create an illusion of additional spaciousness, while a large round rattan mirror provides a feeling of depth.
The post Narrow Bath Becomes Soothing Oasis appeared first on Kitchen & Bath Design News.
Did you miss our previous article…
https://www.culturekitchen.net/?p=750